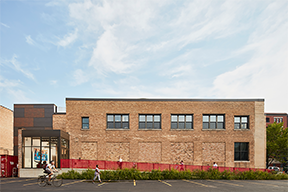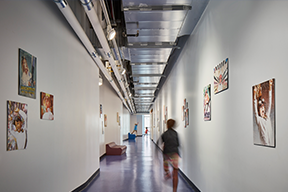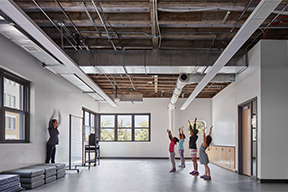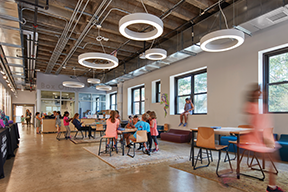“The Station”
After 10 years of staging productions and educational programs at museums, theatres, and other venues across the city, we are overjoyed to welcome you to our new permanent home, “The Station.” Formerly a police station, our building was acquired from the City of Chicago in 2015 and opened to the public in 2017.
In the space formerly occupied by jail cells, we now produce our world-class productions in the 149-seat Pritzker Family Studio Theatre. Where judge’s chambers and rows of detective’s desk used to sit, we now offer classes and camps in 5 beautiful classrooms, including our “Red Kite Room” that is dedicated to our programming for youth on the autism spectrum and their families.
The building was built in 1948 and is believed to be designed by Paul Gerhardt, Jr. We purchased the building from the City of Chicago on 2015 for the price of $1, and with the help of a $5 million grant from the Illinois Department of Commerce and Economic Opportunity, the Illinois Finance Fund and the momentous fundraising efforts of our supporters as part of the “For Our Children” Campaign, we were able to completely remodel the building and open our doors in January, 2017.
Our Gold LEED (Leadership in Energy & Environmental Design) certified space was designed by Wheeler Kearns Architects in collaboration with Working Group One and Shook Theatre Planners. Pepper Construction served as the project’s general contractor. Our new space is open and bright, with 88% of regularly occupied spaces filled with natural light and views of the surrounding neighborhood.
At our official ribbon cutting ceremony on January 17th, 2017, our Artistic Director and Co-Founder, Jacqueline Russell spoke to attendees, “Today, with so much gratitude to all our supporters who have brought us to this day, we graduate from an itinerant company, to a theatre with a permanent home. This will allow us to better serve the children of Chicago, grow our education programming, provide a cultural anchor for this newly revitalized neighborhood and further establish our presence on the national scale.”
A Welcoming Space
At Chicago Children’s Theatre, we strive to create a welcoming space for all of our patrons. We are centrally located in Chicago’s West Loop neighborhood and we provide free parking in our parking lot, directly adjacent to the south side of our building. Our building is equipped with handicap parking spaces, a ramp entrance, and an elevator, making our entire building fully accessible. Our lobby is a welcoming space for children to play, and for family members to relax during classes, equipped with books, toys, games, adult and child friendly seating, free wi-fi, gender-neutral family bathrooms with changing tables, and there are designated locations to park strollers during classes and performances.
The seating in our theatre is designed specifically for little bodies, but adult friendly seating is also available in our flexible space. While we encourage families and classes to stay in the theatre throughout our performances, we understand that at times, our audience will need to take a break. Our theatre entrances and exits will be easily accessible during our performances, and if necessary, audience members can view the performances live on a monitor in the lobby. It is our hope that audience members will come to the theatre early to enjoy our lobby activities that are curated to enhance the experience of each production, and to make friends with fellow theatre loving families.
Images by Wheeler Kearns Architects





